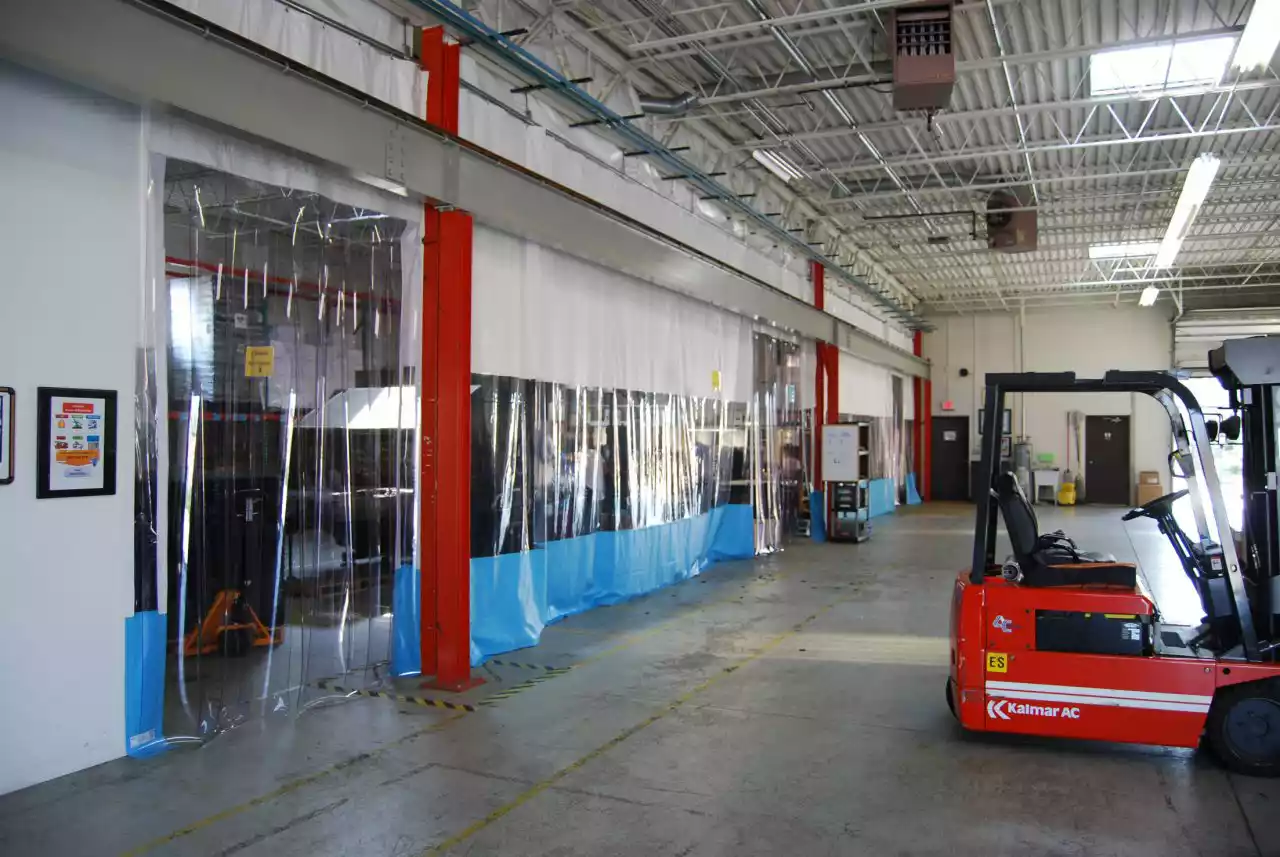- Industrial
- Warehouse Curtains
- Separation Panels & Curtains
- Food Grade Curtains
- Welding Curtain Walls
- Auto Body Shop
- Paint Booth Curtains
- Aluminum Repair Curtains
- Photography Backdrop Curtains
- Commercial Barn Curtains
- Curtain Enclosures
- Anti-Static ESD Curtains
- PVC Strip Doors
- Heavy Duty Outdoor Curtains
- High Temperature Curtains
- Stock Industrial Curtains
- Custom Curtain Walls with Logos
- Data Center
- Thermal
- Acoustic
- Hardware
- Installation
- Product Showcase
- Resources
- Industrial
- Warehouse Curtains
- Separation Panels & Curtains
- Food Grade Curtains
- Welding Curtain Walls
- Auto Body Shop
- Paint Booth Curtains
- Aluminum Repair Curtains
- Photography Backdrop Curtains
- Commercial Barn Curtains
- Curtain Enclosures
- Anti-Static ESD Curtains
- PVC Strip Doors
- Heavy Duty Outdoor Curtains
- High Temperature Curtains
- Stock Industrial Curtains
- Custom Curtain Walls with Logos
- Data Center
- Thermal
- Acoustic
- Hardware
- Installation
- Product Showcase
- Resources
Warning: Attempt to read property "post_status" on null in /var/www/html/wordpress/wp-admin/includes/template.php on line 2298
Warning: Attempt to read property "post_status" on null in /var/www/html/wordpress/wp-admin/includes/template.php on line 2302
Warning: Attempt to read property "post_status" on null in /var/www/html/wordpress/wp-admin/includes/template.php on line 2308
Warning: Attempt to read property "post_status" on null in /var/www/html/wordpress/wp-admin/includes/template.php on line 2312
Warning: Attempt to read property "ID" on null in /var/www/html/wordpress/wp-admin/includes/template.php on line 2316
Warning: Attempt to read property "post_status" on null in /var/www/html/wordpress/wp-admin/includes/template.php on line 2320
Warning: Attempt to read property "ID" on null in /var/www/html/wordpress/wp-admin/includes/template.php on line 2325
Warning: Attempt to read property "ID" on null in /var/www/html/wordpress/wp-admin/includes/template.php on line 2329
Warning: Attempt to read property "ID" on null in /var/www/html/wordpress/wp-admin/includes/template.php on line 2334
Warning: Attempt to read property "post_status" on null in /var/www/html/wordpress/wp-admin/includes/template.php on line 2298
Warning: Attempt to read property "post_status" on null in /var/www/html/wordpress/wp-admin/includes/template.php on line 2302
Warning: Attempt to read property "post_status" on null in /var/www/html/wordpress/wp-admin/includes/template.php on line 2308
Warning: Attempt to read property "post_status" on null in /var/www/html/wordpress/wp-admin/includes/template.php on line 2312
Warning: Attempt to read property "ID" on null in /var/www/html/wordpress/wp-admin/includes/template.php on line 2316
Warning: Attempt to read property "post_status" on null in /var/www/html/wordpress/wp-admin/includes/template.php on line 2320
Warning: Attempt to read property "ID" on null in /var/www/html/wordpress/wp-admin/includes/template.php on line 2325
Warning: Attempt to read property "ID" on null in /var/www/html/wordpress/wp-admin/includes/template.php on line 2329
Warning: Attempt to read property "ID" on null in /var/www/html/wordpress/wp-admin/includes/template.php on line 2334
Menu
